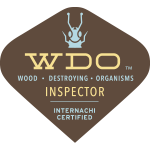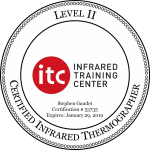Observing a past small snow storm I could not help but notice how fast snow melted on some roofs. Have you ever noticed that an unheated shed, porch, or garage never has an ice dam?
The main cause of ice dams has to do with proper insulation, ventilation and heat escaping from the building envelope allowing the snow to melt along the roof edge.
The process of ice dam formation starts when ice and snow on a roof melts, and subsequently runs downhill to the roof edge, the cooler eaves and freezes. Once the cycle starts, the runoff can re-freeze, creating an ice dam that may force water back up under the shingles, which then leaks into your home — causing hundreds or thousands of dollars of damage to your ceilings and walls. Nevertheless, adequate attic ventilation and insulation reduces the amount of initial melting that occurs on your roof, thereby reducing the chance that ice dams will form.


Figures 1 & 2: The photos above are from a recent home inspection: the image on the left illustrates the uneven pattern in the melted snow, whereas the image on the right depicts energy loss seen with thermal imaging. The heat source is from an uncapped heating duct supplying the attic space with unwanted heat for the past 11 years. Unfortunately, the previous owners lost the home to the bank and never realized they were heating the attic space. Imagine the money they would’ve saved had they known they had an open supply duct. Interesting point, scanning the neighborhood I noticed same style homes have the same problem. At least the builder was consistent.
Proper Insulation
With thermal imaging you can find these hot / cold spots that you would normally walk past.


Figures 3 & 4: The yellow area indicated in the thermal imaging photo (Figure 4) shows heat loss due to the low insulation in the crawl space above. These photos were taken during the summer, so yellow indicates heat from the exterior.


Figures 5 & 6: These images depict the crawl space above the room in IR photos with heat loss (i.e., Figure 4) and a visual description of heat flow (figure from InterNACHI). In this particular home, the floor joists measured 2 x 6”, with little to no insulation installed.
The most common issue, in my experience, is lack of proper levels of insulation in the attic space. In New Hampshire, the ideal R-value for attic space is between R-49 and R-60. For cases similar to the previous home, I would recommend R- 50 in between floor joists and R-19 on walls.

Figure 7 illustrates the difference in R-values across the United States, taken from InterNACHI. This figure serves as a reminder that your home in NH might follow different standards than a home in a different region follows. Importantly, heat loss is costing you additional money to heat your home.
Proper Attic Ventilation
Proper attic ventilation systems allow a continual flow of outside air through the attic, thereby protecting the efficiency of the insulation and helping to lower temperatures in the living space. This flow consists of a balance between air intake (at your eaves or soffits) and air exhaust (at or near your roof ridge).
A minimum of at least 1 square foot of attic ventilation (both intake and exhaust) is recommended for every 300 square feet of attic space. For example, if your attic is 900 square feet, you need a total of 3 square feet of ventilation. This amount should be divided equally between intake and exhaust ventilation (i.e., 1 1/2 feet of each) to insure proper air flow through the attic.
Newer homes and roofs usually have ridge and soffit vents, make sure the soffit vents are open and there are air baffles installed in between the rafters and insulation to provide proper air flow. Older homes normally have gable end vents only.



Figures 8, 9, & 10 [from Carson Dunlop & Associates]: Vaulted and cathedral ceilings have issues that need to be remedied with various methods on a case-by-case basis. However, thermal imaging can tell you if insulation is present.


Figures 11 & 12: Thermal imaging reveals that this church has little to no insulation.
This a laundry list of items that may be allowing heat loss into your attic space:
- Heating duct piping not insulated, releasing heat (refer to Figure 13).
- Recessed lighting, if not IC type cannot be covered with insulation, recorded temperatures above 100 degrees not uncommon.
- Bathroom fans not properly vented or hoses installed above the insulation (shown in Figure 14), note black moisture stains
- Whole house attic fan not properly insulated for winter months, often uncovered with high moisture issues in the attic space (seen in Figure 15)
- Pull down attic access stairs, not properly insulated, great source for moisture leaks.

- Attic scuttle hole
- Singlewall exhaust vent piping on heating system
- Radiant heat installed in attic flooring improperly insulated
Without thermal imaging, the next best thing is to examine your attic space for any signs of moisture: look at the roofing nails for rust, or dark spots on the roof sheathing. If you have bathroom fans with exposed hoses, check for proper attachment and water in the pipe. Water in the pipe is a warning of a problem.
During winter months improperly insulated and ventilated attics will allow moisture to collect and cling to the underside of the roof. The moisture will eventually condense and fall, soaking the attic insulation and reducing its efficiency. Over time, the damp environment can deteriorate the sheathing and framing members. This can also shorten the life of the roof and work it’s way into the ceiling and walls below.
Catching these issues early can save you thousands of dollars in repairs, not to mention saving money on heating and cooling costs.





