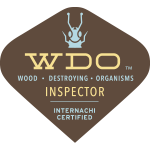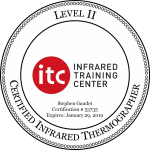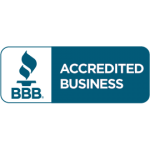Winter is upon us here New Hampshire and many residents will be using wood stoves to heat their home. Based on my findings as a home inspector many of these stoves are installed improperly. In the news this morning was a home destroyed by fire, cause a wood stove. Which begs the question, do people realize installation of stoves require a building permit to ensure it is installed correctly?
People sometimes purchased a secondhand wood stove with no documentation on how to install it. Check for an installation label on the unit. If no label exists I would not purchase the stove less you can find a manual on the unit for proper installation. Without the manual the stove may also be missing critical parts, worse damaged and unsafe for use.
There are two main concerns with wood stoves, is fire and smoke. The enclosed photos are from home inspections performed within the last 30 days which will give you an idea of how many of these deathtraps are out there.
If you don’t have a smoke detector and a carbon monoxide detector in your home, install them prior to installing your wood stove. Are you aware that you can’t smell a carbon monoxide leak? It’s true, see photo below an exhaust leak on a wood stove I inspected that’s in use.
Here are the basic clearances for an unlisted wood stove.
If the walls are shielded you need 36” of clearance on the sides and rear; 48” of clearance is needed when no shielding is present. Front of stove regardless should have 48”of clearance. Stove top clearance to ceiling should be 60”. Wall shields should have a 1” gap to allow air flow. Many I find installed do not.
Next, a noncombustible floor to support the stove called a hearth made of brick, slate, or metal plate is needed. If the legs are less than 3” in height you need a minimum of 7” of core block or brick and air should be allowed to flow freely through each layer. If the legs are 3” to 7” tall a single row of 3 ½”cored block or brick is needed, again air needs to flow freely through the cores. The noncombustible hearth pad should extend 18” in front with 8” on each side.


If your home is over 100 years old, there is a very good chance the fireplace does not comply to current standards, something you should have inspected by a professional chimney sweep prior to use.
Chimney information will not be covered, to many issues to list.
My recent findings
The stove above has a damaged outer cover possibly due to cracked and missing fire bricks within and overloaded with fuel.
Above two different homes both have improper clearances to combustibles, need a minimum of 18″ between stove front and floor, very common problem.
Creosote buildup seen above, possible causes include unseasoned wood, cool flue temperatures causing condensation on cooler surfaces within the chimney liner, improperly sized flue, and restricted air supply. Creosote buildup is the number one cause of chimney fires.
Above, when you hire a contractor that does not pull a permit this can be the result. Chimney must terminate 2’ above the roof line. The building inspector would have caught this and saved the homeowner an additional expense of making it right.
If you have a wood burning stove and not sure it has been installed correctly or has not been professionally inspected I suggest you do so prior to use. The National Fire Protection Association (www.nfpa.org) advises that each chimney receive a Level II inspection annually. Inspection levels are explained at www.csia.org. It is also advised that this inspection be conducted by a chimney sweep certified by the Chimney Safety Institute of America.





